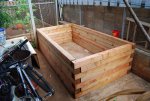Here's 2 ponds I built in order to learn about different materials.
The wooden pond was 700 gal, 5' x 8', 2' deep. 4x4 pressure treated beams, lapped corners, 1/2 plywood inside on a concrete slab, 3/8" threaded rod through beam and into slab at corners and mid wall. Notice I didn't fill in with 4x4 to make a solid wall. Almost all the stress is in the corners and filling it with 4x4s wouldn't help strength, but I did have to put plywood on the inside.
There was another wooden pond upstream of this one. It was 1,700 gal, 11' x 7', 34" deep, 4x6 pressure treated beams, lapped corners, 1/2 plywood inside sitting on a concrete slab that was part of the driveway. Threaded 3/8" rod anchored into the slab and screwed tight at the corners and mid point in each wall. This pond bowed out along the 11' sides when filled and I had to add a 4x6 laid so the 6" was horizontal, bolted to the 4x6 below to order to straighten the bow. But I'm pretty sure it was at it was close to it's limit, which isn't good.
The stone pond in the foreground of the picture is a 300 gal, 6.5' x 3.5', 2' deep. Mostly raised, 6" wide concrete block dry stacked and filled with concrete. Sonoma Pink limestone veneer, sculptured rock cap using mortar.
What I learned...
I grew up working with wood and had little experience with concrete so my assumption was the wooden ponds would go up fast and easy. But in the end, after also building ponds with concrete block, I would never build with wood again unless the look of wood was a requirement. And even then I would build with concrete block and then face with wood just as decoration.
Concrete block is easier, faster and cheaper (but not a lot cheaper 10-15 years ago).
I took something I learned from log home building, that you have to put threaded rod thru the beams vertically so as the beams shrink in height you can tighten the nuts to pull the beams together. I think that's needed. I've seen people just spike the beams together which does seem to work, but I've never seen anyone post a year or two afterward to show how they held up. Spiking is no day at the beach either.
The scariest part is really the corners. There just isn't that much wood there and because it's the end it would be prone to splitting. Very weak. If I did it again I'd put 45 degree braces in the corners using metal and wood so the inside corners were kind of rounded.
Overall I think the smaller pond was OK strength wise, So to me an 8' length would be about the max I'd go with wood.
I torn the wooden ponds down after 3 or 4 years to see how they held up. These ponds were in San Jose CA, so not much rain and they were on a concrete slab. The plywood had rotted thru at the bottom in a couple of places. That could have been a real problem because of the way I lapped the beams.
There is absolutely no way I would put pressure treated wood in contact with soil. It does rot. In most applications a little rotting is no big deal. Not the case when holding water. We used Redwood for fences in CA and that started rotting in the ground pretty fast, and a 4x4 would normally be rotted thru in the 10-15 year range. But I'd expect with water pressure to fail before that.
Concrete
Turned out concrete wasn't so difficult. You know how masons run strings and mortar each joint to keep each course level...you don't have to do that. You do want the first course to be fairly level, but even that isn't super necessary. After that you just stack the blocks, no mortar. Called dry stacked. Then fill the blocks with concrete so the result is basically a solid concrete wall. The block you use is kind of important, you want
bond beam type block so the poured concrete will form a continuous structure. It also allows adding rebar which is very important.
To face the block I used small rock normally used as ground cover. I liked the look of the small rocks and very inexpensive to buy, not inexpensive in time. I enjoy the work but it was tedious. Many more options for veneer. Just stucco, slate is a modern look and inexpensive, flag stone and fake rock that you buy or make yourself.
Imo wood has to be on a concrete foundation to keep it off soil. That's most of the work for a concrete wall. Easier to lay block on that foundation than it is to attach wood.







