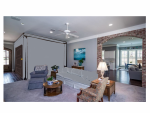I know that many on here have experience with home renovations, etc. We are sorta thinking of moving (empty nester syndrome), but have certain things we want and/or don’t want in a floor plan (not planning to build, but find a newer house), yet most homes we’re looking at aren’t fitting our requirements — well, unless we move up in $$$, which is not part of the plan.
One thing we don’t need is a “private dining room.” We also don’t need a “hearth room.” For various reasons, we just need practical (for us),
usable floor space and lots of storage. Our thought is to convert certain rooms to meet our needs.
This is just an example, but basically would be our “plan” for most of the homes we’ve looked at so far.
There is a house we are going to look at tomorrow. The pictures of the house make me laugh when I look at the “open floor plan.” The way they have delineated the dining area from the living area.....looks like a huge 4-poster bed, LOL! Anyway, wondering if it would be possible/feasible to: (and we would hire this out — we’re not DIYers)
- Sheetrock in 2 sides
- As well as have electrical outlets added to those walls?
The plan is to turn this into a study/library — entrance is via a butler’s pantry, but this would give the room 2 good interior walls for shelving, desk space, etc.
The lower left pic is what it looks like now (minus the white outline). The other 2 pics are representations of what it could look like after the space is enclosed.
So, is something like this even doable?
View attachment 115253


